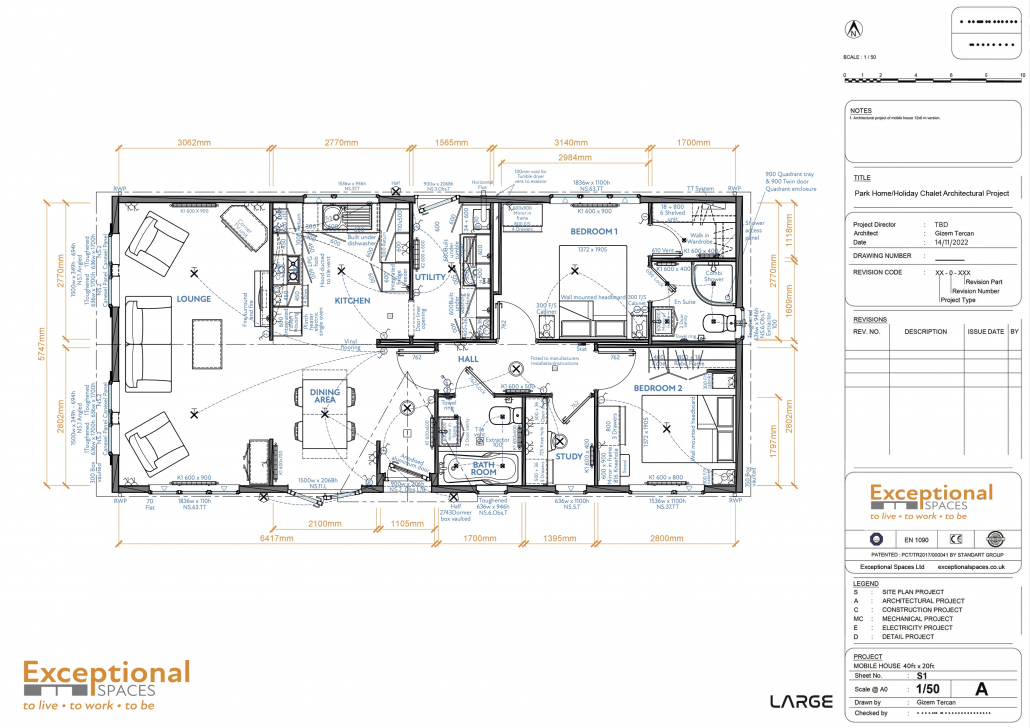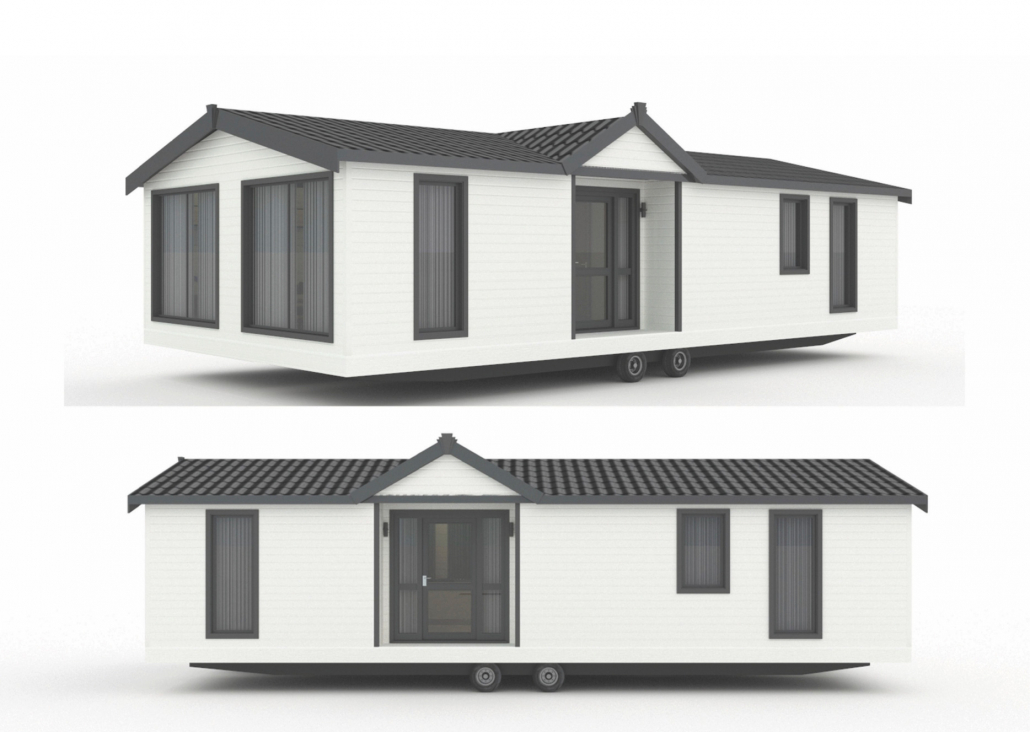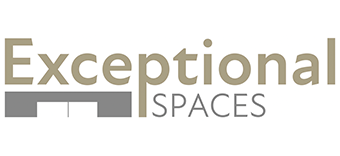Why not give us a call or email us and one of our designers will happily discuss the options. We will also send you our brochure which details our Park home and holiday lodge range.

- 1. Contact Us
- 2. Design Stage
Having chosen a specific size of chalet/lodge and exterior finish we will produce a set of drawings and visuals of the interior layout, dependent obviously on your very specific requirements.
- 3. Specification finalised
This is the stage at which we work with you to finalise all of the interior fitments – from door handles to curtain poles
The process, from start to finish, from ‘how can we help’
to ‘we’re happy that you love it’

- 4. Pricing Fixed
Even before this stage, you will have been given a close approximation of price but now that the details have been finalised a firm costing, a deposit will then be required.
- 5. Work Commences
The Home/Lodge frame will be assembled and placed on its chassis, then it will be made watertight, insulated, wired, plumbed, and rendered – in short – built!
- 6. Installation to watertightness
The Lodge will then be transported in two halves to the site where a specialist team will join the two halves, make the lodge completely watertight, and connect services. After that, it’s all yours to enjoy!
